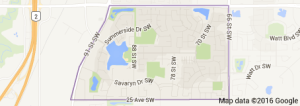Warning: Attempt to read property "post_title" on null in /home4/donchoal/public_html/wp-content/plugins/jetpack/modules/sharedaddy/sharing-sources.php on line 151
Summerside Edmonton homes for sale by Don Cholak of RE/MAX Professionals. For further information or to view any of these Summerside Edmonton homes or any homes on MLS please call Don at 780-718-8400 or email Don at don@doncholak.com.
1432 70 Street SW
Zone 53
Edmonton
T6X 0H3
$419,900
Single Family
beds: 3
baths: 2.0
1,208 sq. ft.
built: 2007
- Status:
- Active
- Prop. Type:
- Single Family
- MLS® Num:
- E4432757
- Bedrooms:
- 3
- Bathrooms:
- 2
- Year Built:
- 2007
- Photos (27)
- Schedule / Email
- Send listing
- Mortgage calculator
- Print listing
Schedule a viewing:
- Property Type:
- Single Family
- Dwelling Type:
- Detached Single Family
- Home Style:
- 2 Storey
- Total Floor Area:
- 1,207.61 sq. ft.112 m2
- Price Per SqFt:
- $347.71
- Total area above grade.:
- 1,208 sq. ft.112.19 m2
- Secondary Suite:
- No
- Taxes:
- Signup
- Lot Shape:
- Rectangular
- Grade Level Entry:
- Yes
- Levels:
- 2
- Exposure / Faces:
- East
- Year built:
- 2007 (Age: 18)
- Bedrooms:
- 3 (Above Grd: 3)
- Bathrooms:
- 2.0 (Full:2/Half:1)
- Total Rooms Above Grade:
- 6
- Building Type:
- Detached Single Family
- Construction:
- Wood, Vinyl
- Foundation:
- Concrete Perimeter
- Basement:
- Full, Partially Finished
- Basement Development:
- Partly Finished
- Roof:
- Asphalt Shingles
- Floor Finish:
- Carpet, Laminate Flooring
- Heating:
- Forced Air-1, Natural Gas
- Fireplace:
- Yes
- Fireplace Fuel:
- Gas
- Fireplace Type:
- See Remarks
- Parking:
- Double Garage Detached
- Enclosed Parking:
- 2
- Garage:
- Yes
- Ensuite:
- Yes
- Off Street Parking, On Street Parking, Lake Privileges, No Smoking Home
- Summerside
- Airport Nearby, Back Lane, Fenced, Golf Nearby, Lake Access Property, Paved Lane, Playground Nearby, Public Transportation, Schools
- Off Street Parking, On Street Parking, Lake Privileges, No Smoking Home
- Airport Nearby, Back Lane, Fenced, Golf Nearby, Lake Access Property, Paved Lane, Playground Nearby, Public Transportation, Schools
- ensuite bathroom
- Dishwasher-Built-In, Dryer, Garage Control, Garage Opener, Microwave Hood Fan, Refrigerator, Stove-Electric, Washer, Window Coverings
- Restrictive Covenant-Bldg, Utility Right Of Way, Caveat on Title
- Private
- Floor
- Type
- Size
- Other
- Main
- Living Room
- 14'1"4.30 m × 12'1"3.69 m
- -
- Main
- Dining Room
- 8'11"2.71 m × 7'2"2.19 m
- -
- Main
- Kitchen
- 10'6"3.20 m × 9'10"2.99 m
- -
- Upper Level(s)
- Master Bedroom
- 12'6"3.81 m × 10'6"3.20 m
- -
- Upper Level(s)
- Bedroom 2
- 9'2"2.80 m × 8'2"2.50 m
- -
- Upper Level(s)
- Bedroom 3
- 9'2"2.80 m × 8'2"2.50 m
- -
- Floor
- Ensuite
- Pieces
- Other
- Main
- -
- 2
- Upper Level(s)
- -
- 4
- Upper Level(s)
- -
- 4
- Association Fee Includes:
- Lake Access, See Remarks
- Association Fee Frequency:
- Signup
- Association Fee Amount:
- Signup
- Seller Rights Reserved:
- No
- Zone:
- Zone 53
- Zoning:
- Zone 53
- Title to Land:
- Fee Simple
- Legal Lot:
- 24
- Road Access:
- Paved
- LINC Number:
- 0031805204
- Days On Website:
- 2 day(s)2 day(s)
-
Photo 1 of 27
-
Photo 2 of 27
-
Photo 3 of 27
-
Photo 4 of 27
-
Photo 5 of 27
-
Photo 6 of 27
-
Photo 7 of 27
-
Photo 8 of 27
-
Photo 9 of 27
-
Photo 10 of 27
-
Photo 11 of 27
-
Photo 12 of 27
-
Photo 13 of 27
-
Photo 14 of 27
-
Photo 15 of 27
-
Photo 16 of 27
-
Photo 17 of 27
-
Photo 18 of 27
-
Photo 19 of 27
-
Photo 20 of 27
-
Photo 21 of 27
-
Photo 22 of 27
-
Photo 23 of 27
-
Photo 24 of 27
-
Photo 25 of 27
-
Photo 26 of 27
-
Photo 27 of 27
- Listings on market:
- 205
- Avg list price:
- $599,000
- Min list price:
- $375,000
- Max list price:
- $6,300,000
- Avg days on market:
- 22
- Min days on market:
- 1
- Max days on market:
- 764
- Avg price per sq.ft.:
- $310.88

- DON CHOLAK
- RE/MAX PROFESSIONALS
- 1 (780) 718-8400
- don@doncholak.com
Ready to buy in Summerside? – CLICK HERE!!!
Ready to sell in Summerside? – CLICK HERE!!!
Want to see your Summerside home featured here? – Call or email Don today!
Summerside Edmonton Homes For Sale
Summerside Edmonton homes for sale by Don Cholak of RE/MAX Professionals. For further information on or to view any of these Summerside Edmonton homes, please call Don at 780-718-8400 or email Don at don@doncholak.com. Don is an expert and experienced Realtor in the Summerside area of Edmonton and can make all of your Summerside Edmonton home buying and selling dreams come true today.
Summerside Edmonton Real Estate
The neighborhood of Summerside is located in south Edmonton. It is a newer neighborhood, situated between 91st Street and 66 Street, south of Ellerslie Road. The neighborhood is developed by Brookfield Residential Properties Inc. The most common type of home in Summerside is the single family home, which account for three-quarters of the homes in the neighborhood. The other quarter is comprised of low-rise apartments, row houses, and duplexes.















