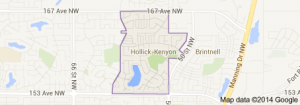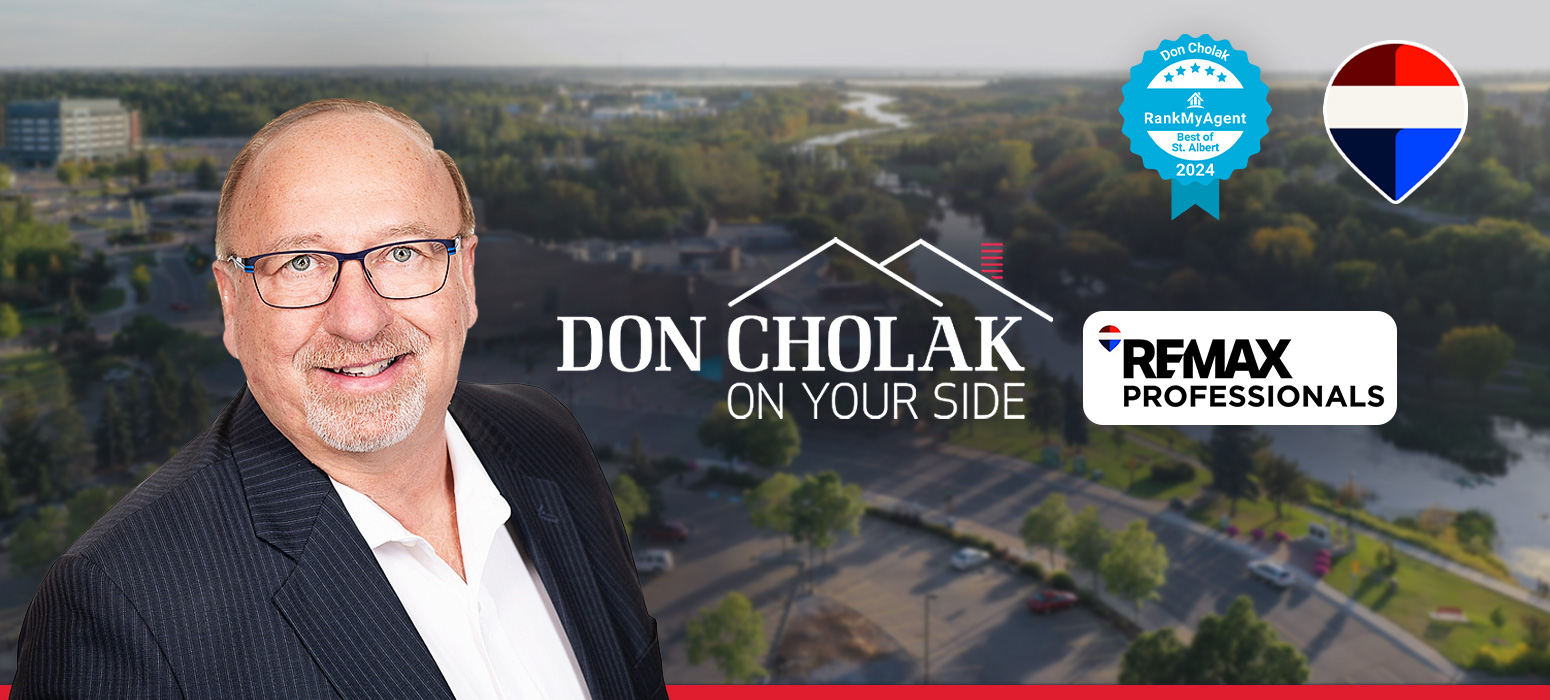Warning: Attempt to read property "post_title" on null in /home4/donchoal/public_html/wp-content/plugins/jetpack/modules/sharedaddy/sharing-sources.php on line 158
Hollick-Kenyon Edmonton homes for sale by Don Cholak of RE/MAX Professionals. For further information or to view any of these Hollick-Kenyon Edmonton homes please call Don at 780-718-8400 or email Don at don@doncholak.com.
15935 58 Street
Zone 03
Edmonton
T5Y 2R5
$599,900
Single Family
beds: 3
baths: 2.0
2,089 sq. ft.
built: 1993
- Status:
- Active
- Prop. Type:
- Single Family
- MLS® Num:
- E4441663
- Bedrooms:
- 3
- Bathrooms:
- 2
- Year Built:
- 1993
- Photos (67)
- Schedule / Email
- Send listing
- Mortgage calculator
- Print listing
Schedule a viewing:
- Property Type:
- Single Family
- Dwelling Type:
- Detached Single Family
- Home Style:
- 2 Storey
- Total Floor Area:
- 2,089.29 sq. ft.194 m2
- Price Per SqFt:
- $287.13
- Total area above grade.:
- 2,089 sq. ft.194.1 m2
- Secondary Suite:
- No
- Separate Entrance:
- No
- Taxes:
- Signup
- Lot Area:
- 6,026.82 sq. ft.560 m2
- Lot Shape:
- Rectangular
- Grade Level Entry:
- No
- Levels:
- 3
- Exposure / Faces:
- West
- Year built:
- 1993 (Age: 32)
- Bedrooms:
- 3 (Above Grd: 3)
- Bathrooms:
- 2.0 (Full:2/Half:1)
- Total Rooms Above Grade:
- 6
- Plan:
- 9222973
- Building Type:
- Detached Single Family
- Construction:
- Wood, Stucco, Vinyl
- Foundation:
- Concrete Perimeter
- Basement:
- Full, Unfinished
- Basement Development:
- Unfinished
- Roof:
- Asphalt Shingles
- Floor Finish:
- Carpet, Ceramic Tile, Vinyl Plank
- Heating:
- Forced Air-1, Natural Gas
- Parking:
- Double Garage Attached
- Garage:
- Yes
- Ensuite:
- Yes
- Deck, Detectors Smoke, Patio, Skylight, Sunroom, Walkout Basement, See Remarks
- Hollick-Kenyon
- Backs Onto Lake, Fenced, Landscaped, Playground Nearby, Schools, Shopping Nearby, View Lake
- Deck, Detectors Smoke, Patio, Skylight, Sunroom, Walkout Basement, See Remarks
- Backs Onto Lake, Fenced, Landscaped, Playground Nearby, Schools, Shopping Nearby, View Lake
- ensuite bathroom
- Dishwasher-Built-In, Dryer, Garage Control, Garage Opener, Hood Fan, Refrigerator, Storage Shed, Stove-Gas, Washer
- Utility Right Of Way
- Private
- Floor
- Type
- Size
- Other
- Main
- Living Room
- Measurements not available
- -
- Main
- Dining Room
- Measurements not available
- -
- Main
- Kitchen
- Measurements not available
- -
- Lower
- Family Room
- Measurements not available
- -
- Floor
- Ensuite
- Pieces
- Other
- Main
- -
- 2
- Upper Level(s)
- -
- 5
- Upper Level(s)
- -
- 4
- Zone:
- Zone 03
- Zoning:
- Zone 03
- Title to Land:
- Fee Simple
- Legal Lot:
- 24
- Road Access:
- Paved Driveway to House
- LINC Number:
- 0023786767
- Days On Website:
- 3 day(s)3 day(s)
-
Photo 1 of 67
-
Photo 2 of 67
-
Photo 3 of 67
-
Photo 4 of 67
-
Photo 5 of 67
-
Photo 6 of 67
-
Photo 7 of 67
-
Photo 8 of 67
-
Photo 9 of 67
-
Photo 10 of 67
-
Photo 11 of 67
-
Photo 12 of 67
-
Photo 13 of 67
-
Photo 14 of 67
-
Photo 15 of 67
-
Photo 16 of 67
-
Photo 17 of 67
-
Photo 18 of 67
-
Photo 19 of 67
-
Photo 20 of 67
-
Photo 21 of 67
-
Photo 22 of 67
-
Photo 23 of 67
-
Photo 24 of 67
-
Photo 25 of 67
-
Photo 26 of 67
-
Photo 27 of 67
-
Photo 28 of 67
-
Photo 29 of 67
-
Photo 30 of 67
-
Photo 31 of 67
-
Photo 32 of 67
-
Photo 33 of 67
-
Photo 34 of 67
-
Photo 35 of 67
-
Photo 36 of 67
-
Photo 37 of 67
-
Photo 38 of 67
-
Photo 39 of 67
-
Photo 40 of 67
-
Photo 41 of 67
-
Photo 42 of 67
-
Photo 43 of 67
-
Photo 44 of 67
-
Photo 45 of 67
-
Photo 46 of 67
-
Photo 47 of 67
-
Photo 48 of 67
-
Photo 49 of 67
-
Photo 50 of 67
-
Photo 51 of 67
-
Photo 52 of 67
-
Photo 53 of 67
-
Photo 54 of 67
-
Photo 55 of 67
-
Photo 56 of 67
-
Photo 57 of 67
-
Photo 58 of 67
-
Photo 59 of 67
-
Photo 60 of 67
-
Photo 61 of 67
-
Photo 62 of 67
-
Photo 63 of 67
-
Photo 64 of 67
-
Photo 65 of 67
-
Photo 66 of 67
-
Photo 67 of 67
- Listings on market:
- 99
- Avg list price:
- $569,980
- Min list price:
- $385,000
- Max list price:
- $999,000
- Avg days on market:
- 26
- Min days on market:
- 1
- Max days on market:
- 298
- Avg price per sq.ft.:
- $305.47

- DON CHOLAK
- RE/MAX PROFESSIONALS
- 1 (780) 718-8400
- don@doncholak.com
Ready to buy in Hollick-Kenyon ? – CLICK HERE!!!
Ready to sell in Hollick-Kenyon ? – CLICK HERE!!!
Want to see your Hollick-Kenyon home featured here? – Call or email Don today!
Hollick-Kenyon Edmonton Homes For Sale
Hollick-Kenyon homes for sale by Don Cholak of RE/MAX Professionals. For further information on or to view any of these Hollick-Kenyon homes, please call Don at 780-718-8400 or email Don at don@doncholak.com. Don is an expert and experienced Realtor in the Hollick-Kenyon area of Edmonton and can make all of your Hollick-Kenyon Edmonton home buying and selling dreams come true today.
Hollick-Kenyon Edmonton Real Estate
The neighbourhood of Hollick-Kenyon is found in north east Edmonton, and was named after aviator Herbert Hollick-Kenyon. The neighbourhood is relatively new, with the majority of all construction having happened after 1990, according to the 2001 federal census. Single-family homes are the most common type of home in Hollick-Kenyon according to the 2005 municipal census, and account for 91% of all homes in Hollick-Kenyon.

Share this:
- Click to email a link to a friend (Opens in new window) Email
- Click to share on Facebook (Opens in new window) Facebook
- Click to share on X (Opens in new window) X
- Click to share on LinkedIn (Opens in new window) LinkedIn
- Click to share on Pinterest (Opens in new window) Pinterest
- Click to print (Opens in new window) Print














