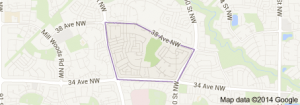Warning: Attempt to read property "post_title" on null in /home4/donchoal/public_html/wp-content/plugins/jetpack/modules/sharedaddy/sharing-sources.php on line 151
Hillview Edmonton homes for sale by Don Cholak of RE/MAX Professionals. For further information or to view any of these Hillview Edmonton homes please call Don at 780-718-8400 or email Don at don@doncholak.com.
Ready to buy in Hillview? – CLICK HERE!!!
Ready to sell in Hillview? – CLICK HERE!!!
Want to see your Hillview home featured here? – Call or email Don today!
Hillview Edmonton Homes For Sale
Hillview Edmonton homes for sale by Don Cholak of RE/MAX Professionals. For furthur information on or to view any of these Hillview Edmonton homes, please call Don at 780-718-8400 or email Don at don@doncholak.com. Don is an expert and experienced Realtor in the Hillview area of Edmonton and can make all of your Hillview Edmonton home buying and selling dreams come true today.
Hillview Edmonton Real Estate
The neighbourhood of Hillview is located in south Edmonton, in the Woodvale area of Mill Woods. A total of 87% of the construction in Hillview occured in the 1970s and 1980s. The most common type of home in Hillview are single-family homes, which make up 54% of the homes in Hillview. Another 24% is comprised of row housing, with another 16% comprised of apartments and the last 5% are duplexes. According to the 2005 municipal census, 68% of the homes in Hillview are owner-occupied. Hillview has two schools, one operated by the Edmonton Public School System: Hillview Elementary School, and one operated by the Edmonton Catholic School System: John Paul I Catholic Elementary School.
















